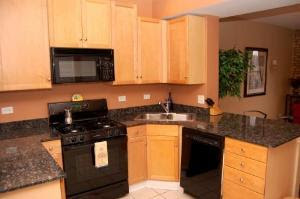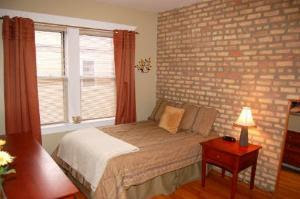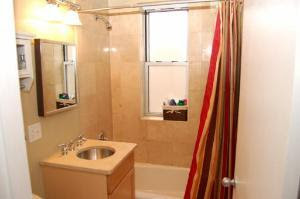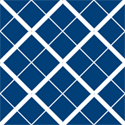enjoy!

this is the outside of the building. we are on the top floor right in the front.

the foyer

another view of the foyer. the guest bathroom to the right. front door is just to the left of the bathroom.

the living room with marble fireplace!

the view of the living room when you enter. (gary already making himself at home.) dining room in the background.

the dining room

a view of the living room from the kitchen/dining room

my fantastic kitchen! fridge, washer, and dryer are all to the left.

another view of the kitchen

the master bedroom

another view of the master bedroom

the master bath...a bit small but nice. marble shower.

guest bedroom. we LOVE the color of the walls and will probably leave them as is!

guest bathroom
i hope you enjoy the place as much as we do! we can't wait to close (end of september) and get in there and make it our own. and, most importantly, we can't wait to have everyone over as house guests!




6 comments:
yay!!! congrats again!! you two are so grown up. now about that second bedroom... when do i move in? ;)
Love it!!! But you know my nosy self wants to see every last corner (and closet, and fridge, and window, and balcony, and cabinet!!!!) Can't wait til October!
wtg, boys!!! can't wait to drink too much some night at your place. :)
LOVE it!! I agree, I want to see every last corner, too! Congratulations again!
The place looks fantastic, congratulations! Can't wait to see it next time I'm there. Now, we just need to work on finding a 4 bedroom place for me, Paul and the kids in the same area and for under a mil. Kthnxbye. ;)
Looks fantastic. Looking forward to a game of euchre and a bourbon at your dining table. Congrats to both of you.
Post a Comment